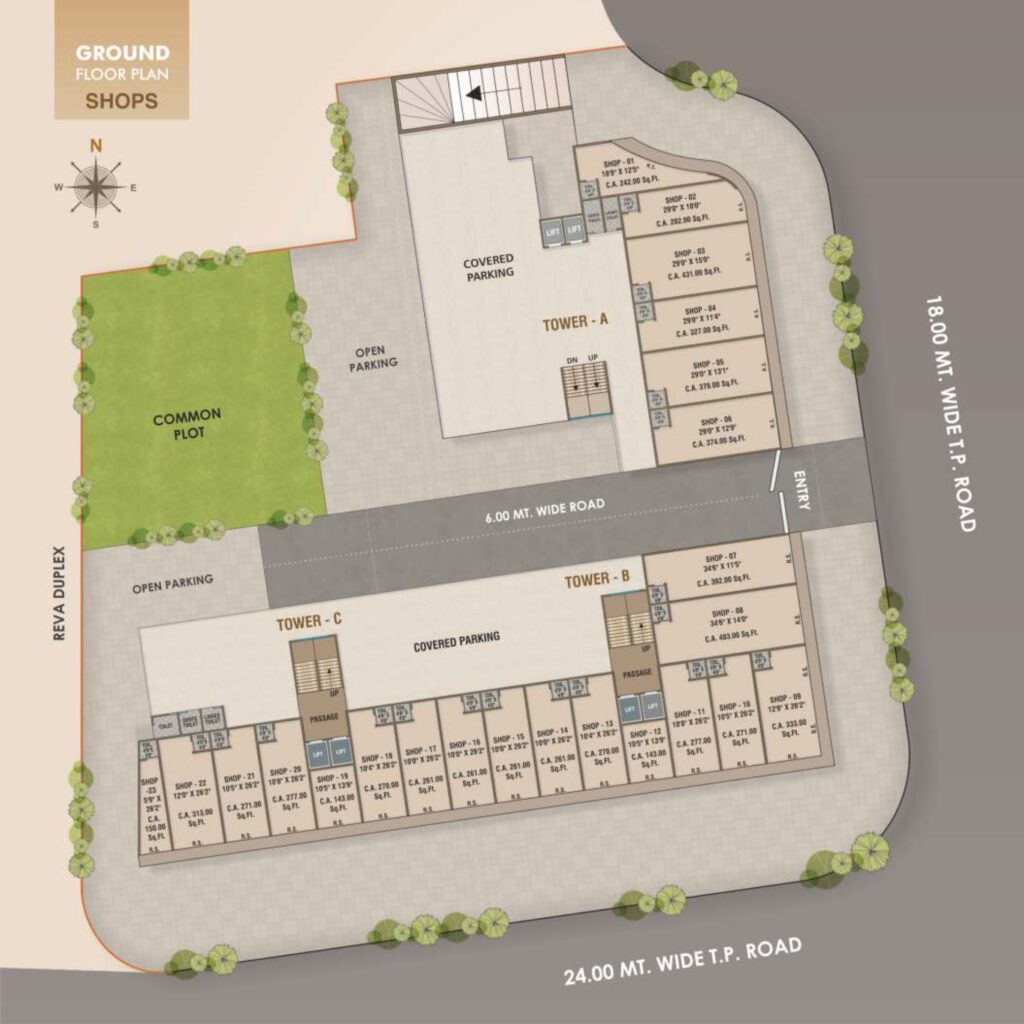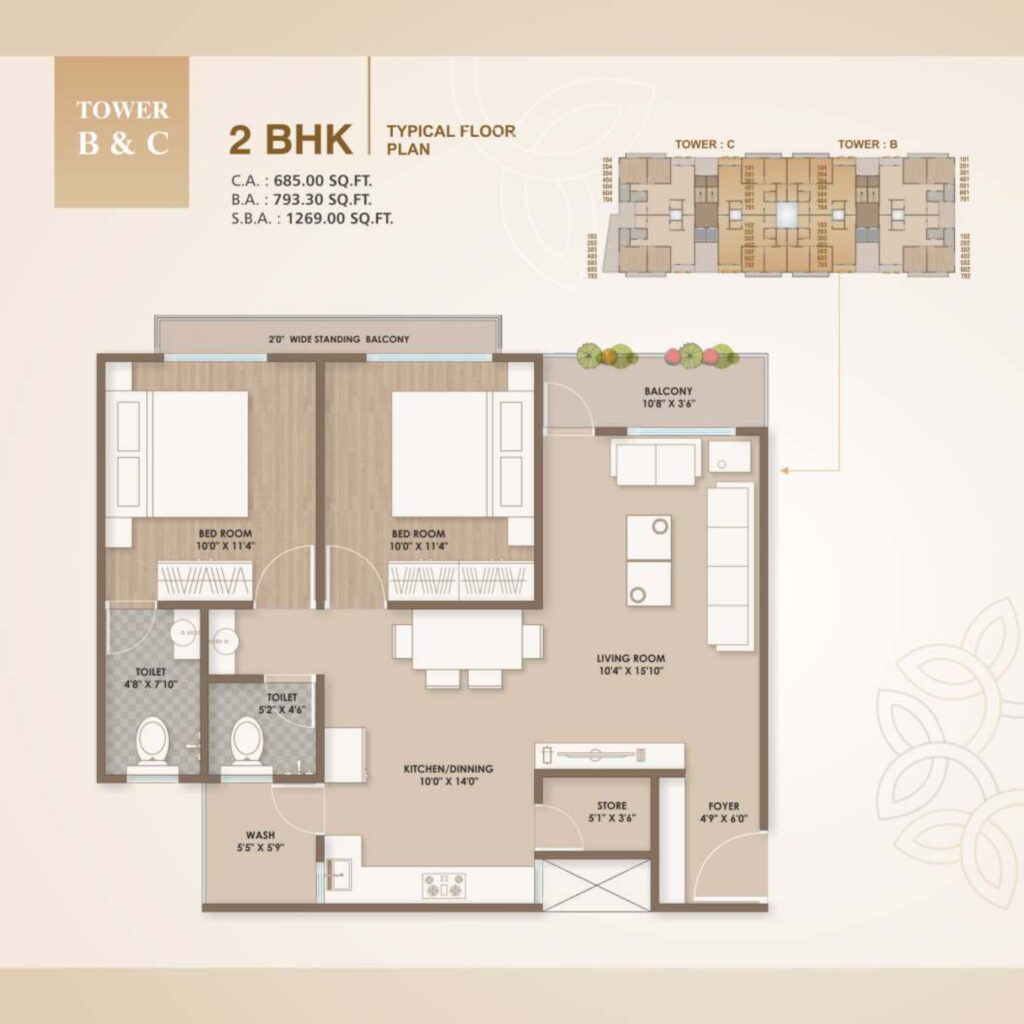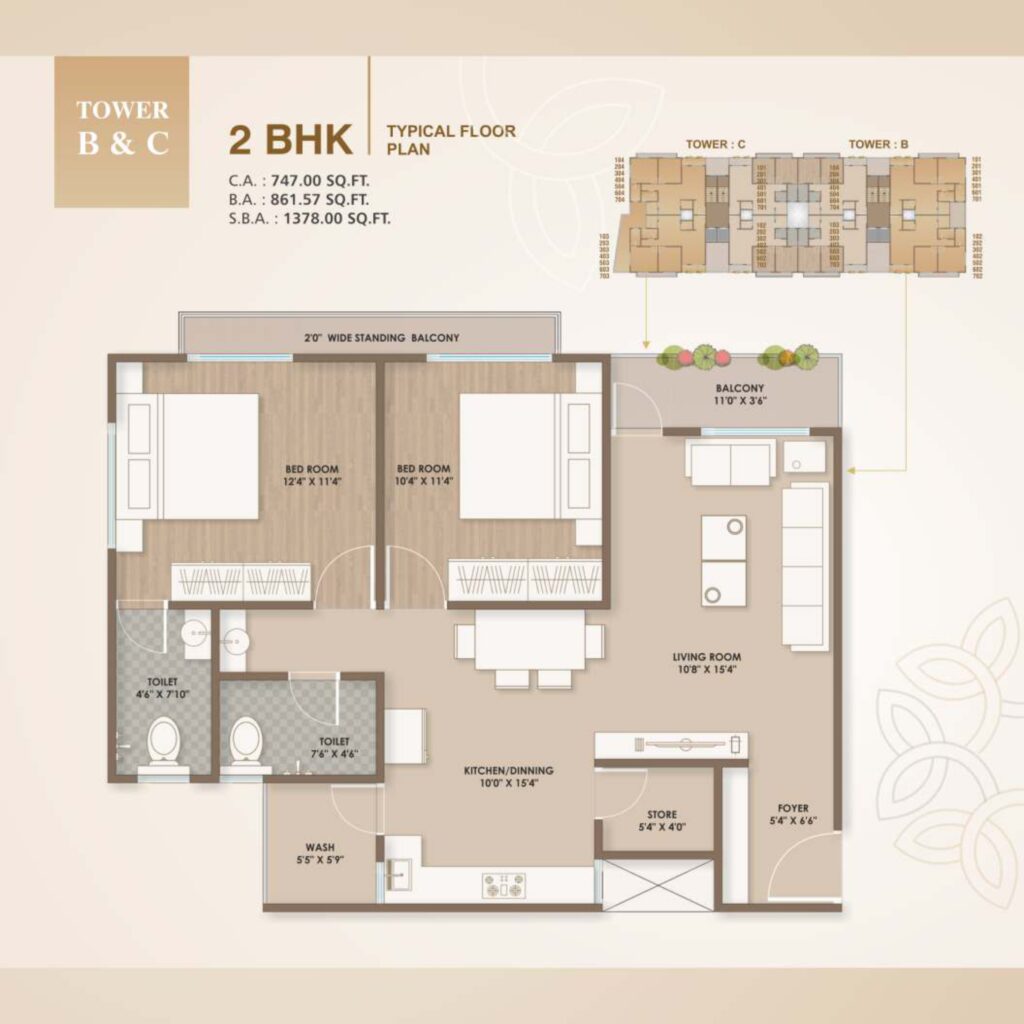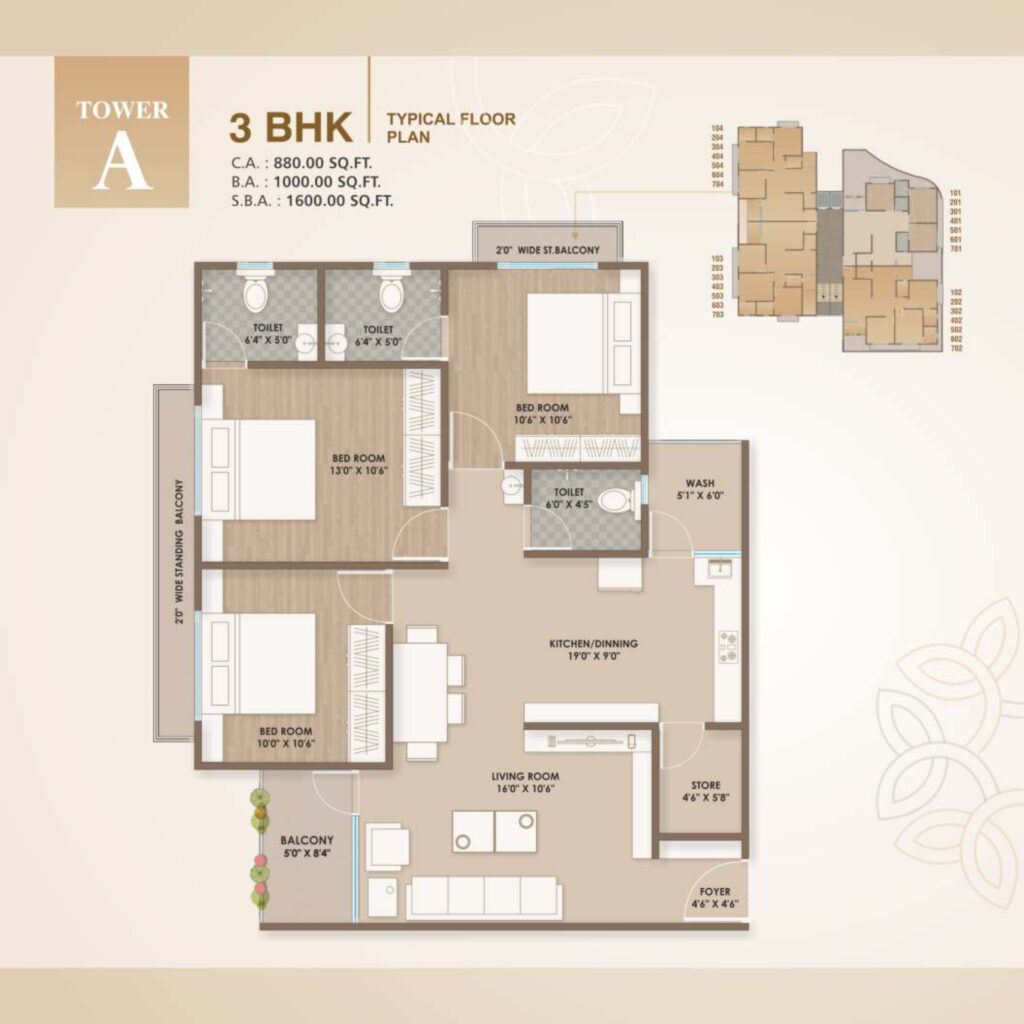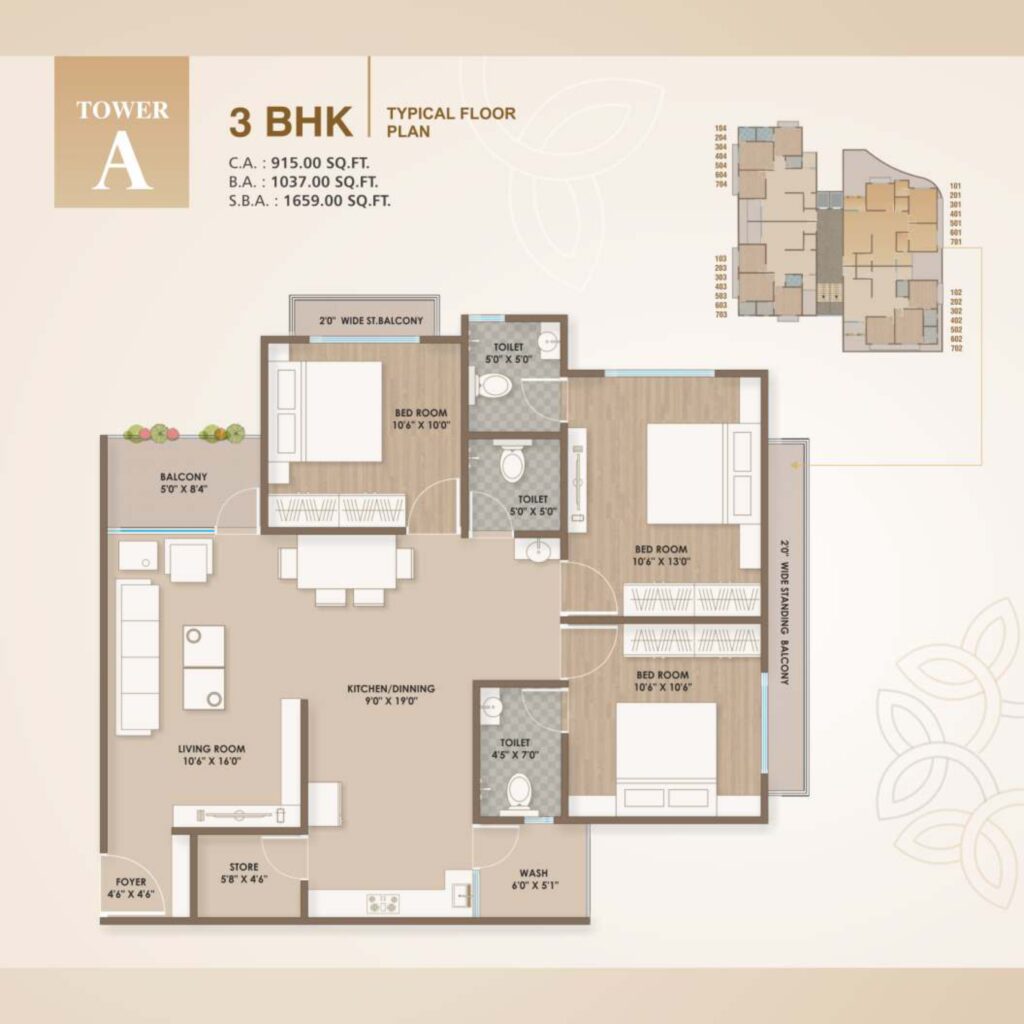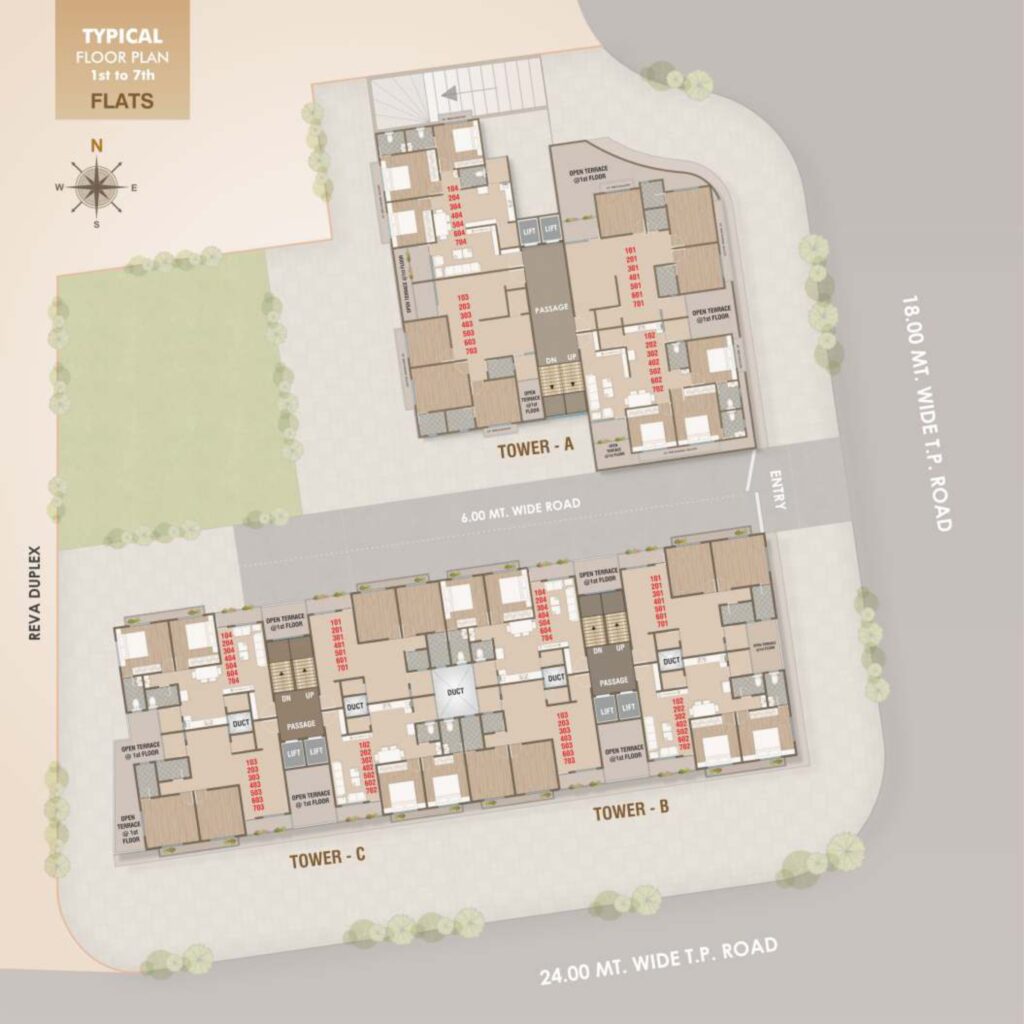lucky jet crash1win sayti1win aviator4era betpinup casino1win casinopinuponewinmosbet aviator1win lucky jetmostbet kzaviatormosbet indiapin-up kz1 win casinoмостбет кзpin uppin up casinopin-uppin up betlucky jetlucky jet casinolucky jet 1xbetmosbetpinuplucky jet casino1win aviator1winpinupaviatorparimatch4r betmostbet aviator loginmostbet casinomost bet1 win indiapin up betting1 win bet1wınmostbet casinomostbetparimatch1win1win slotsmosbetmostbet kz4r bet4a betmosbet1win kzmostbet az
reva flats
2 & 3 bhk flats & Shops @ ankhol
The Contemporary living that stands class apart... sour the comfort Reap elegance...
Presenting Reva Flats… a new dimension of Residential-cum-Commercial
The project, situated at prime location of Waghodiya Road-amidst comfort zone.
Where cool breeze, bright, sunshine, and calm environs welcome you.
Fusion of living comfort and peaceful surroundings blends your mind, body, and soul into happiness.
Immaculately planned, Reva Flats uses apace very intelligent to create a spacious living. its prime location meets all the proximity to day-to-day lifestyle. Living in Reva Flats will truly be luxurious and a pleasure.
Add comfort to your lifestyle. one filled with luxury. Welcome to the Comfort Zone.
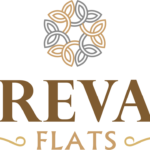
Previous slide
Next slide
3D BROCHURE VIEW
LAY OUT PLAN
-

structure
RCC Frame Structure As per Structure Architect Design
-

paint & finish
Internal smooth plaster with Wall Putty and Premier. External Double Coat Plaster with Weather Resistant Paint
-

Door
Flush Door With Stone Frame
-

Window
Powder Coated Aluminum Sliding Windows
-

Flooring & Tiling
Vitrified Tiles Flooring in Living Room, kitchen And All Bedrooms, Wall Tiles in Bathroom And Kitchen Up to Lintel Level
-

Plumbing & Saintary
Concealed Internal Plumbing With Standard Quality CP Fitting
-

Electrical
Concealed Copper Wiring of ISI Quality with Modular Switches. Sufficient Electric Point As Per Architect Plan
AMENITIES
-

ample parking space
-

Compound Wall Surrounding the building with security cabin
-

Standard Quality Elevators
-
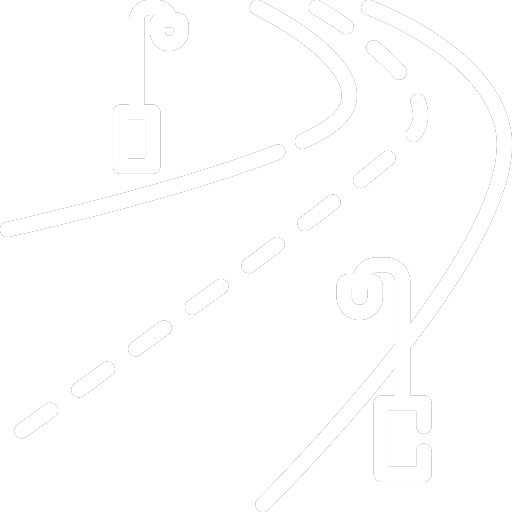
RCC Trimix road with power and street light
-
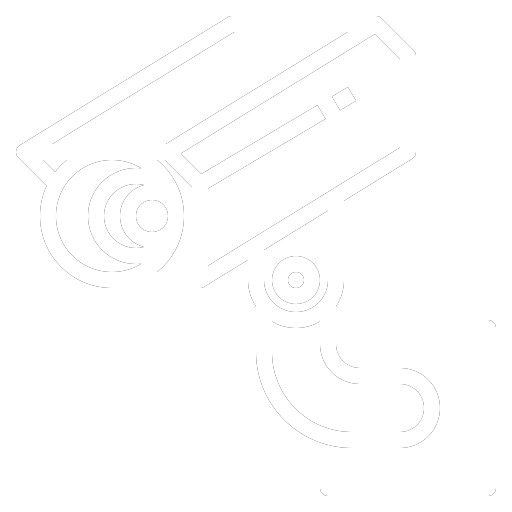
CCTV Camera
-

fire safety as per government guideline
-

5KW Solar Panel
-
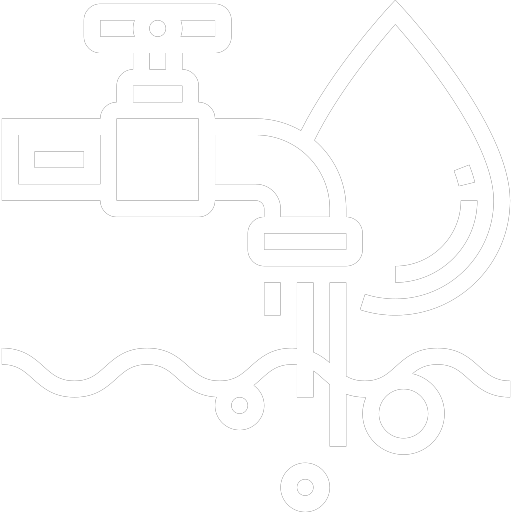
water supply through underground tank to overhead tank
-

Rainwater Harvesting

