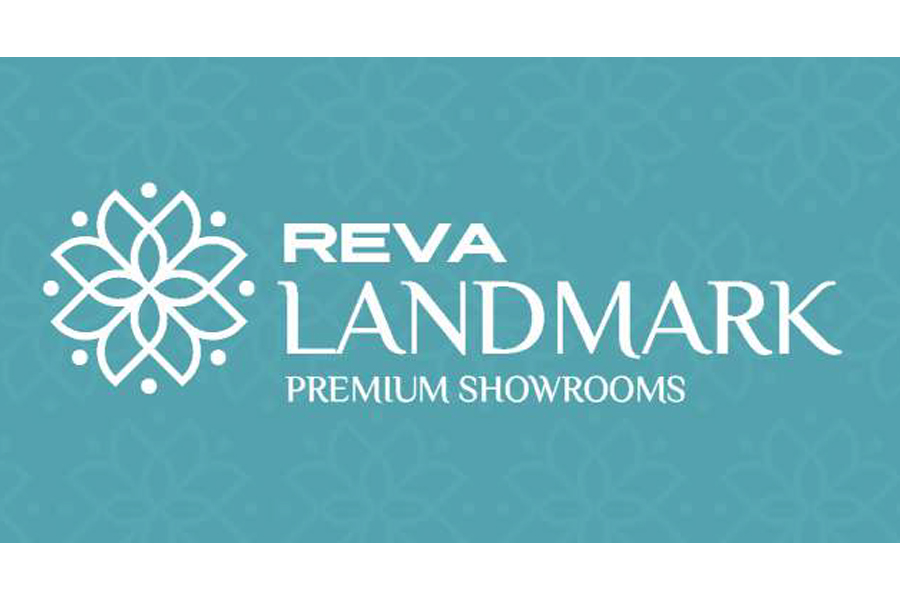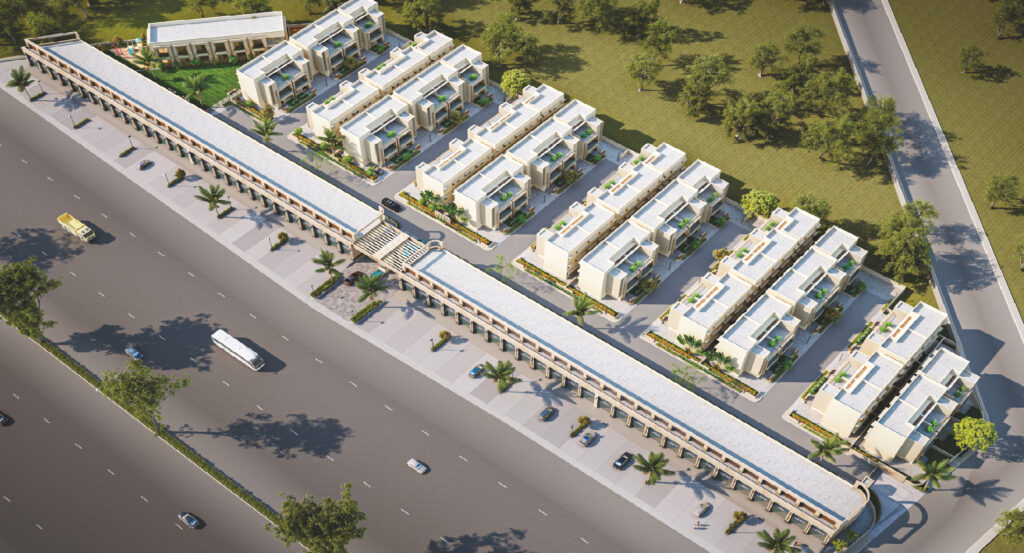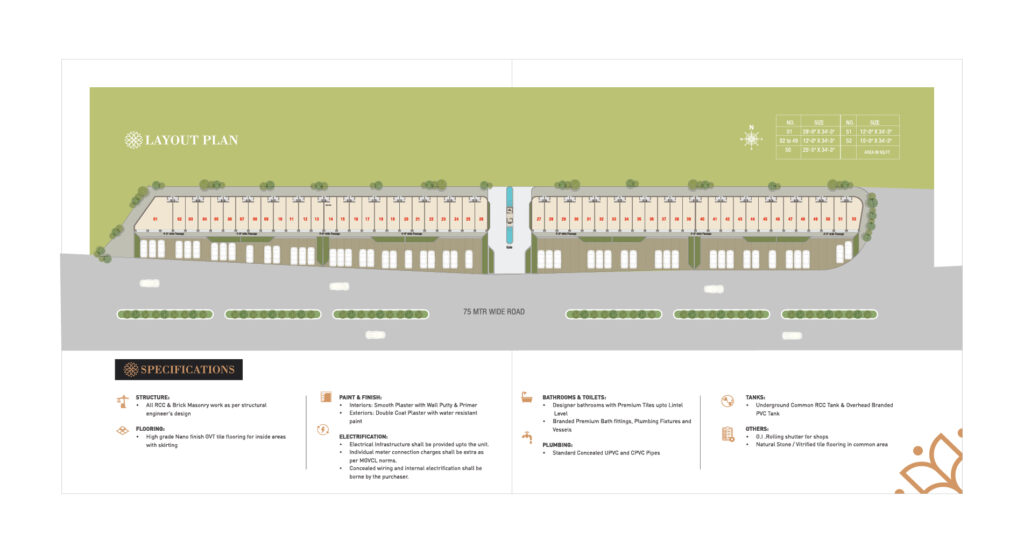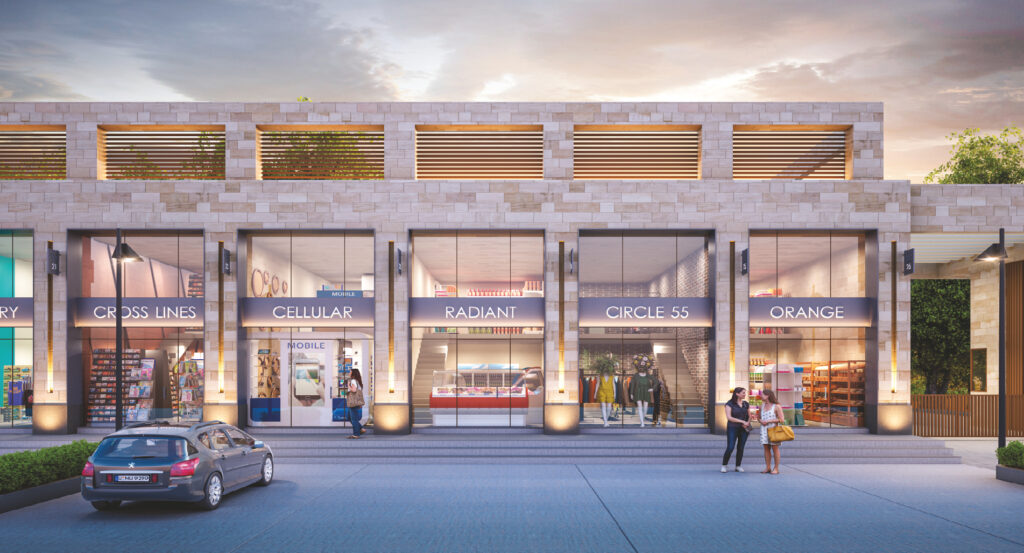
Reva Landmark
Premum Showrooms @ Ajwa
welcome to a Landmark
that is as luxurious as it is inviting
Welcome to Reva Landmark, a top-tier commercial space designed for businesses aiming for excellence. Located in a prime area with easy access to major transport links, Reva Landmark offers modern, stylish offices that create a professional and inspiring environment. Our commercial space features state-of-the-art amenities, elegant design, and flexible spaces to accommodate various business needs.
We are committed to providing a premium experience with high-speed internet, professional meeting rooms, and a dedicated support team to ensure your business thrives. Join the Reva Landmark community and enjoy the perfect blend of luxury and functionality in a standout commercial space.
-

structure
All RCC and Brick masonry work as per architect. and structural engineer's design
-

Paint & Finish
Interiors: Smooth Plaster with wall putty & Primer. Exteriors: Double Coat Plaster with water resistant paint.
-

flooring
Vitrified tiles flooring in all rooms with skirting
-

bathroom
Ceramic tiles flooring & Decorative glazed tiles up to lintel level with standard quality C.P. Fittings
-

Electrification
Concealed wiring of ISI quality sufficient point as per architect details
-

Tank
Underground RCC Tank & Overhead Branded PVC Tank.
-
Other
G.I. Rolling Shutter for Shops Natural Stone/ Vitrified tile flooring in common area
-

Plumbing
Standard concealed U-PVC Plumbing
-

Striking Elevation
-

Wide Passages for easy Mobility
-

Large Concrete/ Paved instant parking
-

cctv surveilance
-

Termite Resistance Treatment
-

Provision for Attached Toilets in Showrooms
-

Pints for Water & sanitation



